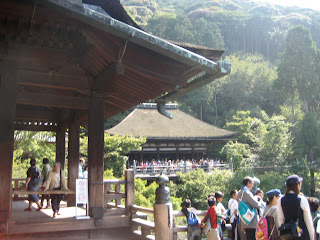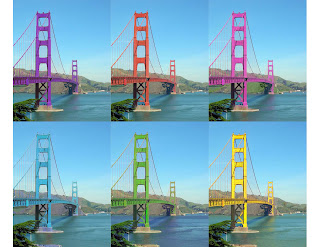Mobility: Changing Lives through Mobile Initiatives
Thesis Abstract
How can a deployable, repeatable architecture create change in lives of people?
Majority of third world countries are currently living in conditions that a typical American could not imagine. Families cannot to move out of because of poverty; they live on less than two American dollars a day. To borrow money, means to borrow money from loan sharks at impossible interest rates, so the cycle never ends. Currently there is an opportunity of bringing capitalism to these areas through micro financing. This allows people to get small loans to start their own business at low interest rates and have the opportunity to start their own lives on their own terms. In order for this to happen, a facility needs to be available. The facility is more than a bank. It represents an opportunity, safety, and independence. How could a piece of architecture be functional in changing the financial situation and also represent hope for third world slums? Micro financing can be implemented in any city. Taking that concept of being able to be put anywhere, something deployable would be the best solution. The reason for deployable architecture is because it allows for a progressive, new idea to be implemented. Having a prototype of a building that is visually different allows for ideas to be acknowledged and adopted. After the program is adopted and stable, it is time for a separate permanent structure that represents something that the people created. The deployable architecture would move on to another city and the cycle continues. As the building moves, micro financing spreads, and little by little families develop.
Issue – how architecture and economics work together to help poverty
History – micro financing, slums
Intervention Idea – deployable, repeatable banking social center
Effect – families starting their own business and establishing their own capitol
----------------
Intervention – deployable, foreign object
Program – safe, micro financing center
Location – anywhere…urban, rural, war torn
Tectonics – …Materials - …













